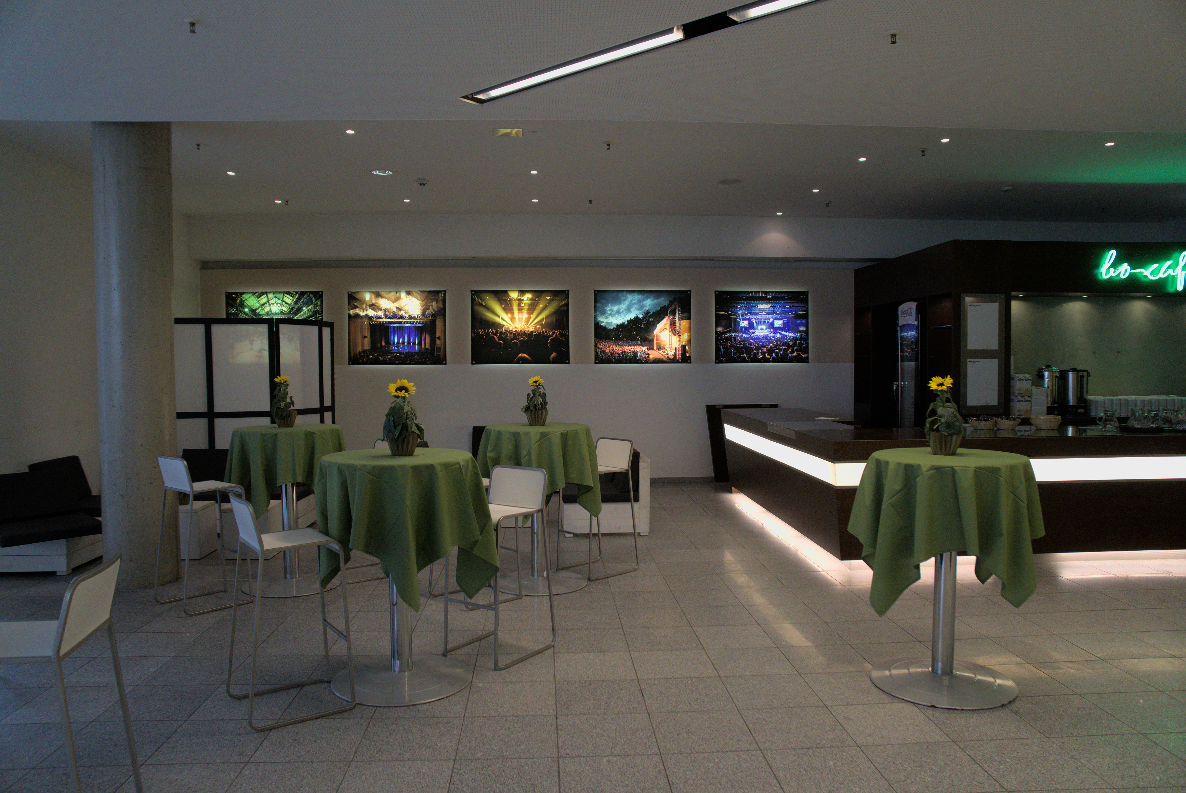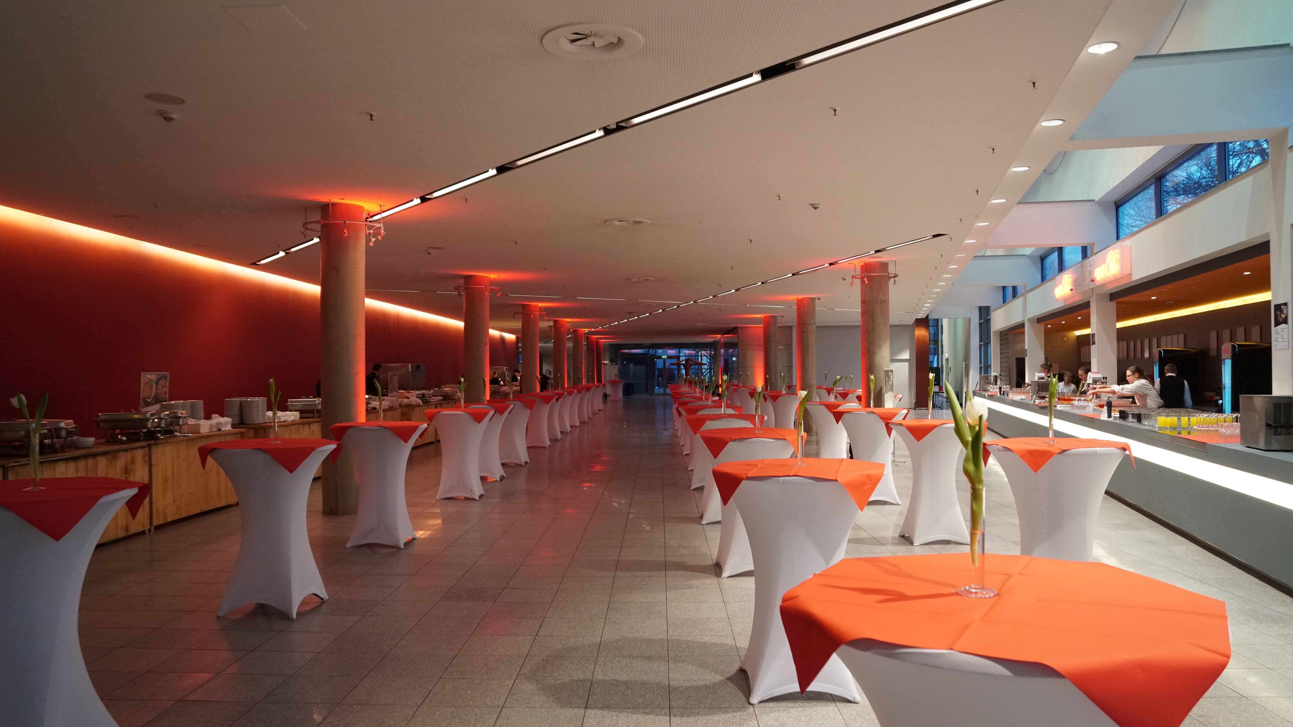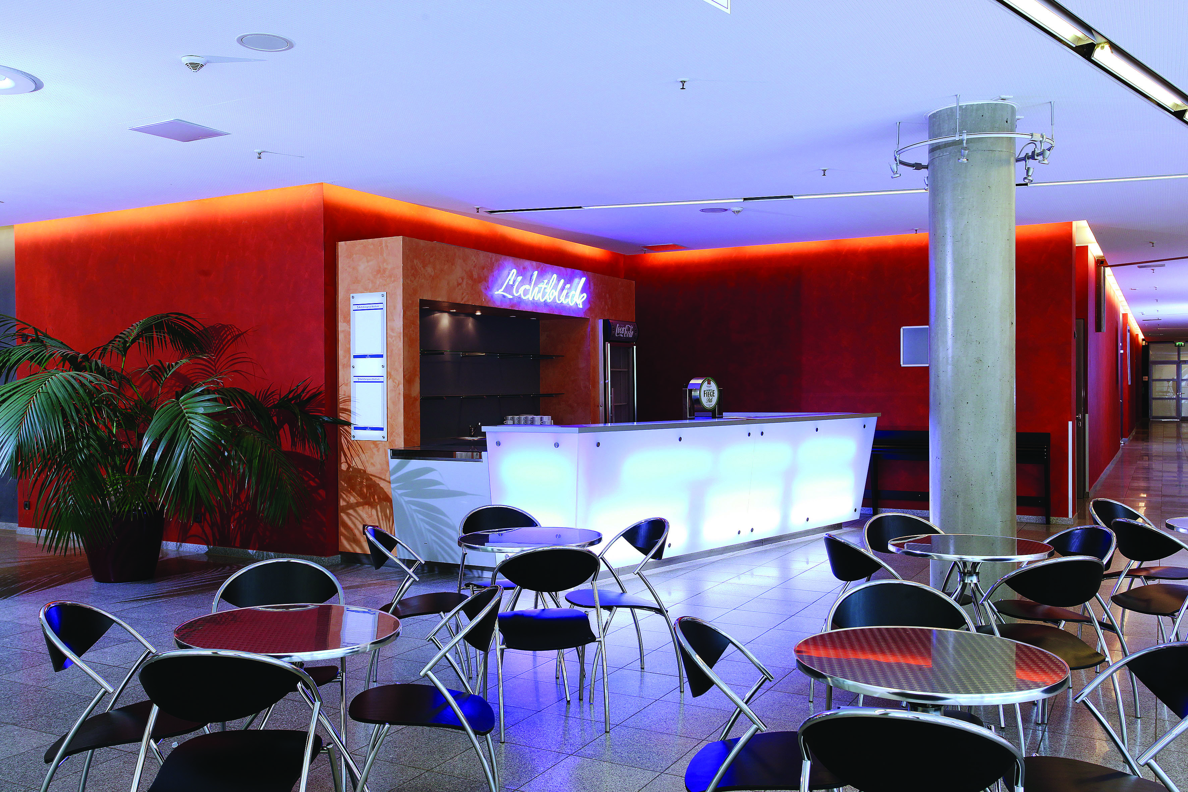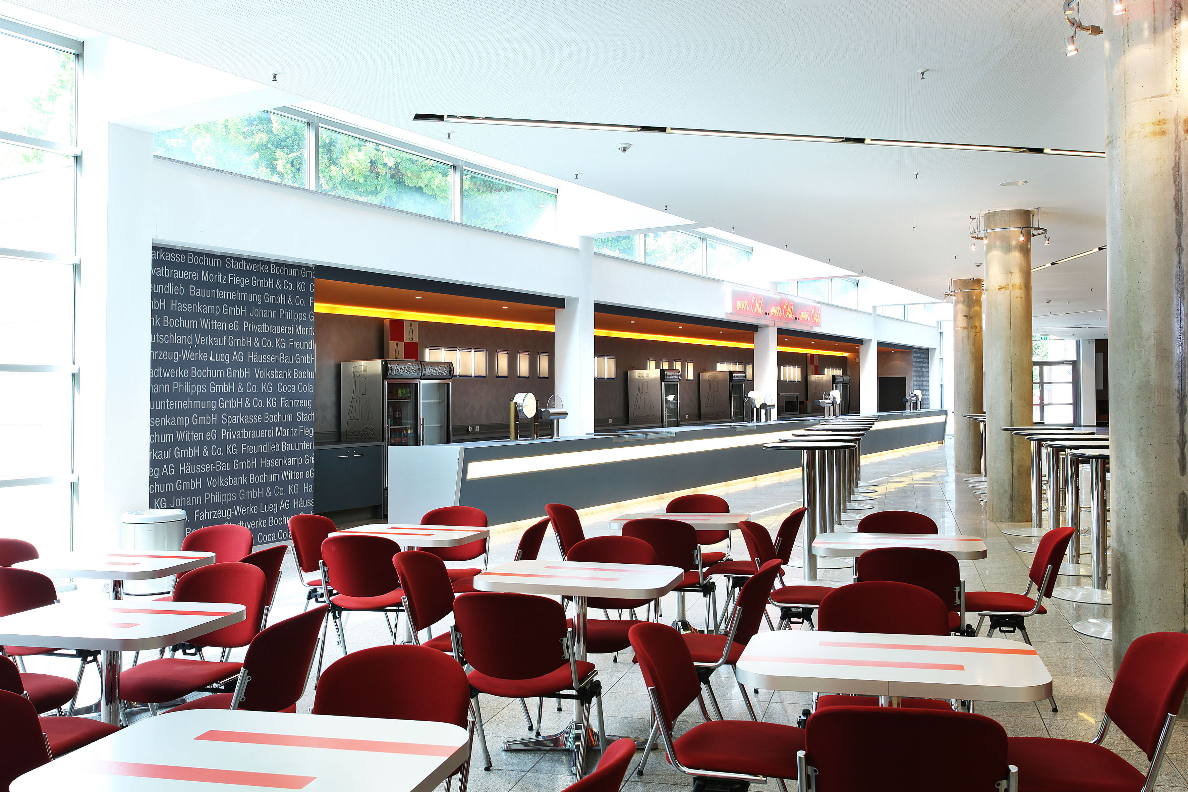Inviting and friendly, with plenty of space for a wide variety of occasions. Our foyers belong to the basic facilities of the RuhrCongress Bochum. With 2,800 square metres of usable space on the ground floor and 1,586 square metres on the upper floor, they form an extension of the entire venue. Whether you wish to use the foyers as catering areas, for various reception and admission scenarios, merchandise stands, or as an extended area for trade fairs and exhibitions - we find the ideal solution for your wishes.
Keyfacts
Characteristics
- Provides Daylight
Additional Details
Foyer ground floor
- Floor area
- 2,800 sqm
- Ceiling height
- 3.5 m
- Net exhibition space
- 1,189 sqm
- Floor area
- 1,586 sqm
- Ceiling height
- 3.15 m
- Net exhibition space
- 500 sqm
Ask for your individual offer!
Personal contact person
Tailor-made solutions
Transparent communication
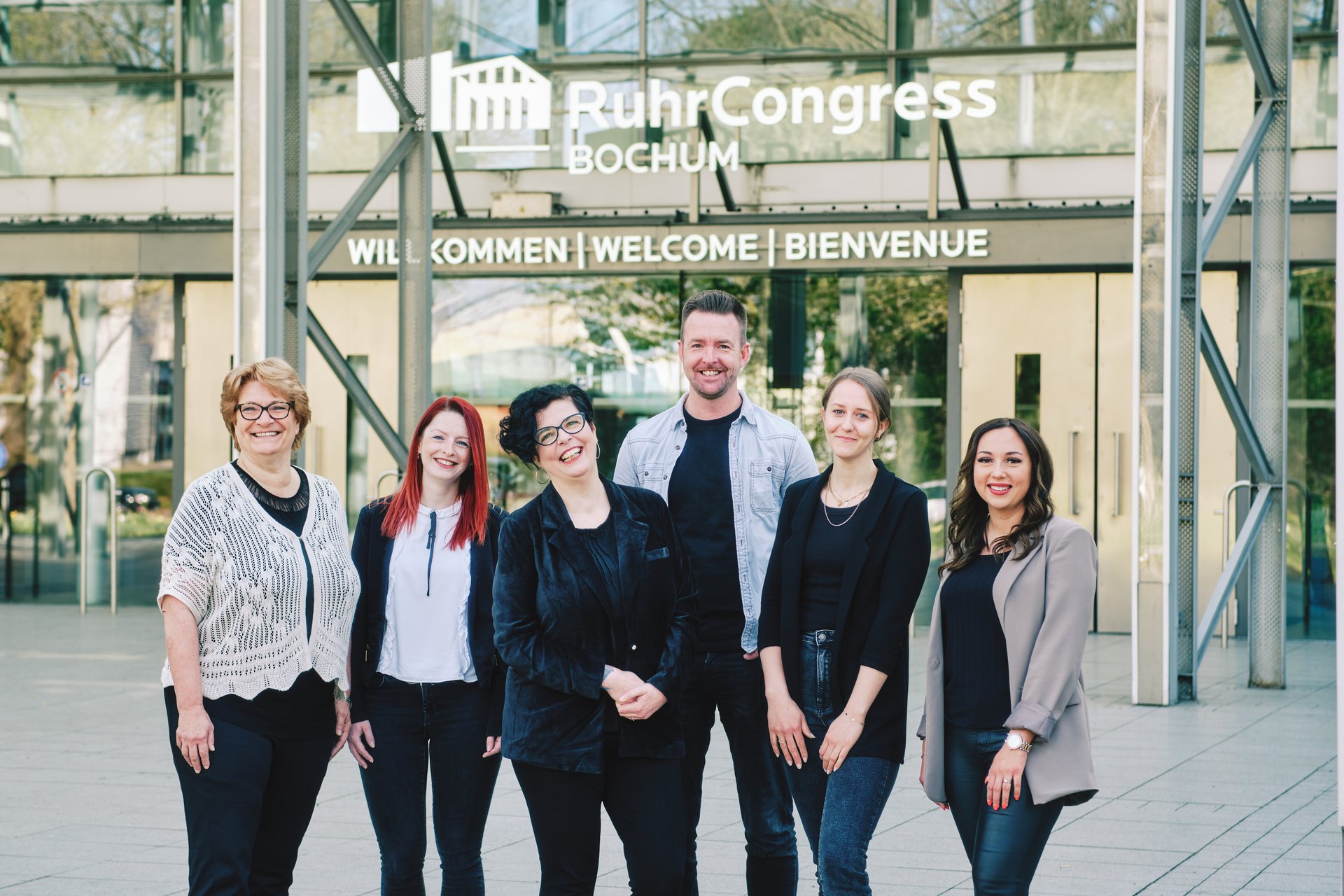
Petra Schauerte
Head of Events and Conference ManagementMonika Keller
Project management events culture & sportTanja Frach-Rill
Head of events culture & sports departmentJohannes Merschmann
Deputy head of events conference management departmentLena Reznik
Trainee eventsJoelina Weiß
Project management events culture & sport
We are there for you in person!
Let’s make event history together. We are always at your disposal if you have any questions or need any information.
